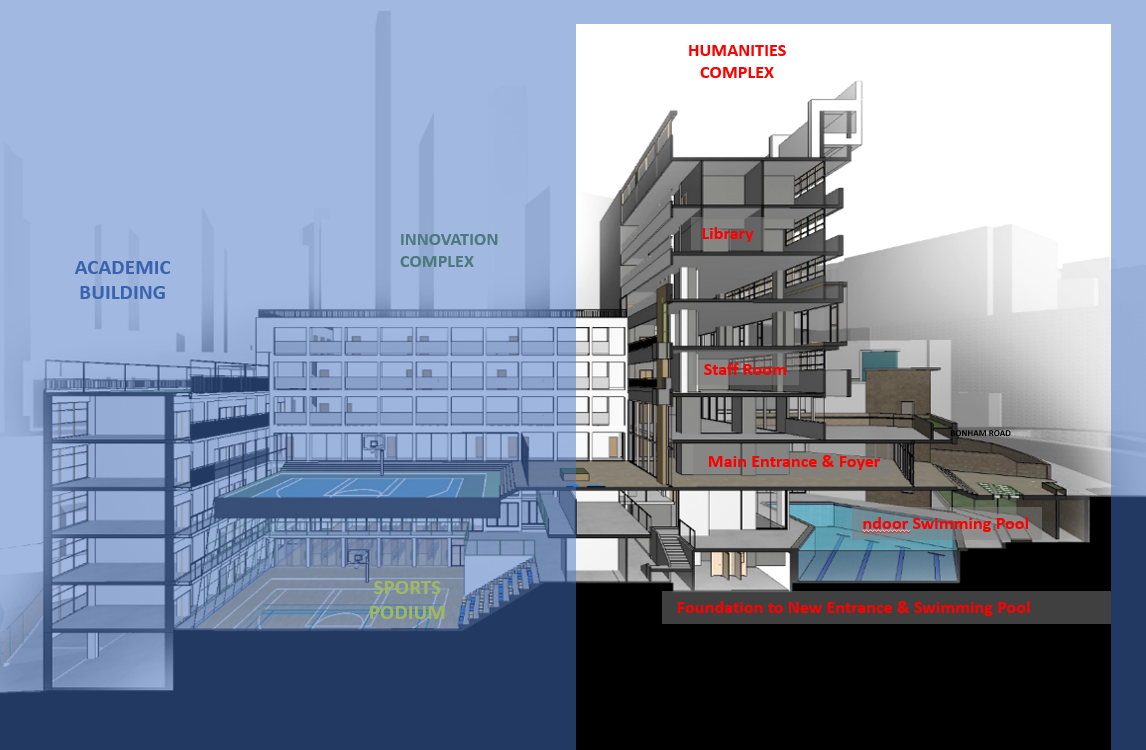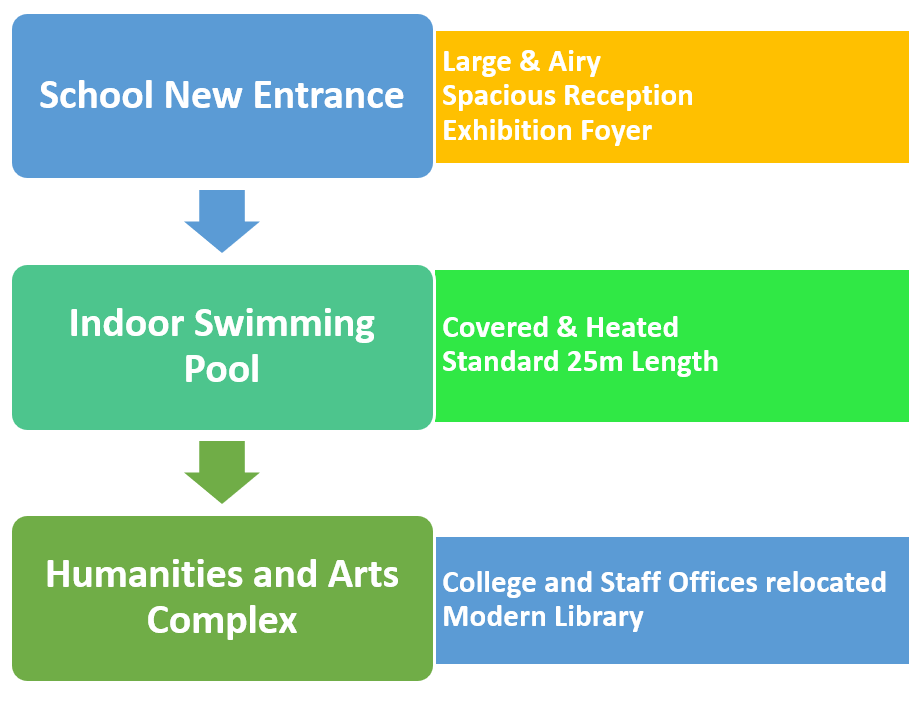Phase Two


Campaign Two - It is all about synergy!
The current Main Entrance goes to a small area at the back of the School Hall. In the 1960s, the Administrative Office and the Principal’s Office were on the 6th floor. Since then, they had been moved a few times to end up in the present location. If one enters the School via the Main Entrance, one would need to go through a labyrinth of corridors, staircases, and lifts to gain access to the above said offices. Thus there is a need to give a facelift of the main entrance.
The main emphasis of Campaign Two is “Connectivity”. It aims at bringing students and teachers, staff and parents, the College and the public closer together. We will build new structures and will redesign the location of the special rooms including the school office and the staff rooms, so as to allow easier access for the students. Similarly, the parents and the general public would find it easier to get in touch with related staff and even the Principal.
2A - The New Entrance and Foyer
It will be spacious and welcoming with a proper reception area including a waiting room for visitors, guests, and parents. The main area will serve as a multi-purpose space for exhibitions, and receptions of all varieties. It will also house the College Office, the Shop for students, a conference room and a security room. The Foyer will lead to an open area which may be considered its extension, beyond which will be the open-air Sports Deck.
2B - The Swimming Pool
The Swimming Pool now is very much underused. It is only in operation three months in a year – closed for the winter months and the summer vacation. The construction of the new Main Entrance and Foyer would necessarily place a roof over the Swimming Pool. It makes perfect sense to make the Swimming Pool an indoor facility, which can be used year-round.
The Pool is a little shorter than 25 meters, which is the standard length for short-course competitions. We will make every effort to ensure that it will meet this international standard for proper training and perhaps races for short-course swimming. In addition, we will also try to increase the pool size from 4 lanes to 5 lanes.
2C - The Administrative Building
Part of the Wong Ming Him Hall will be converted to include the office of the senior management. On the floor above (top floor) will be the Boardroom. The floor below would be reserved for student activities, such as table tennis, or even fencing.
2D - The Humanities and Arts Complex
This is essentially a reorganization effort to make better use of space in the current South Wing. The 6th floor will be used as a staff room including a staff common area. The 9th floor will be the relocated library (with an increment of 30% in floor area) which is organized as a Resource Centre with space developed suitable for small group discussions.
